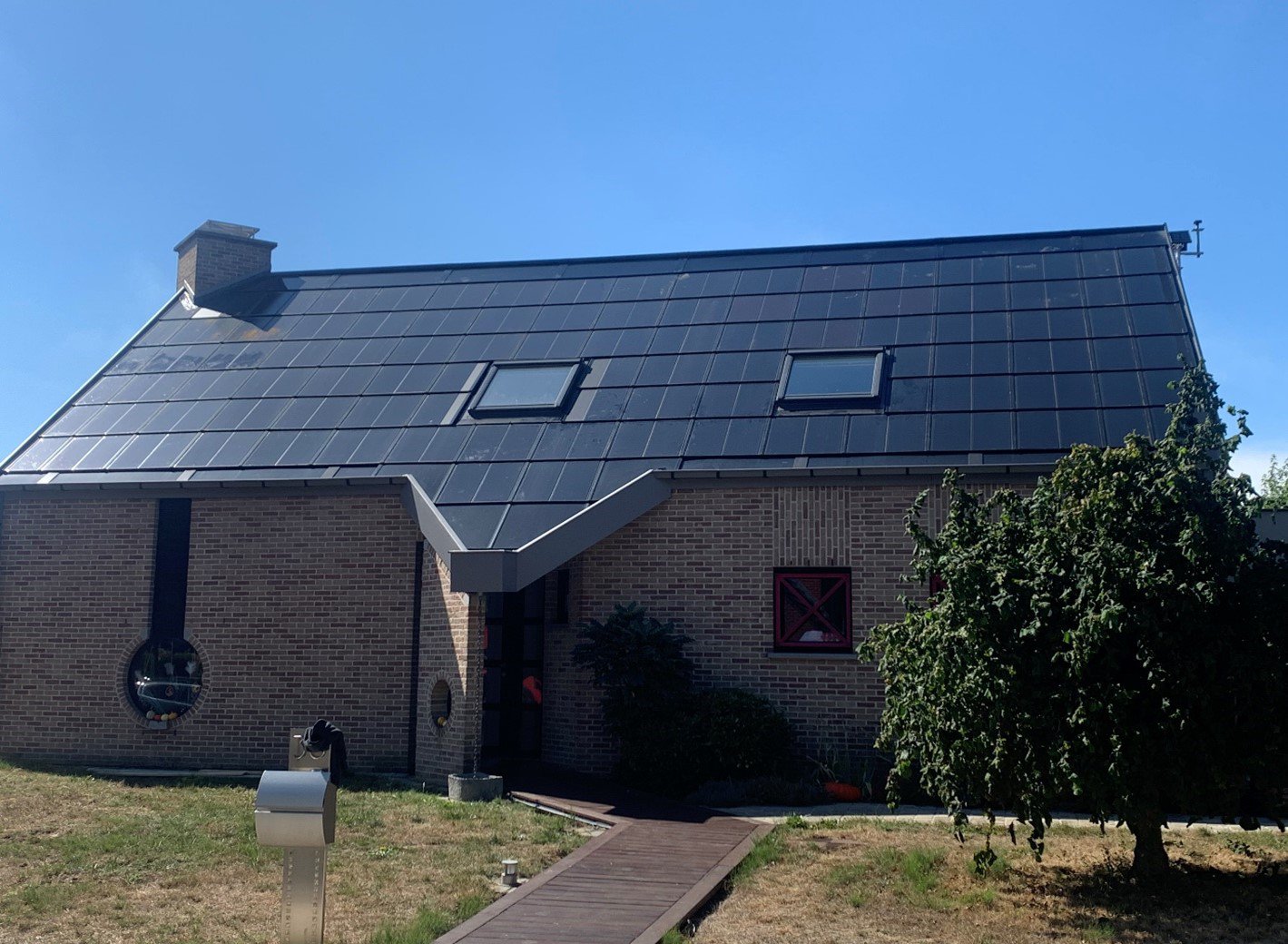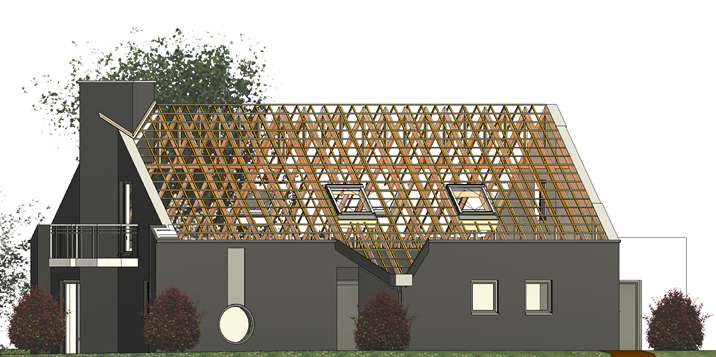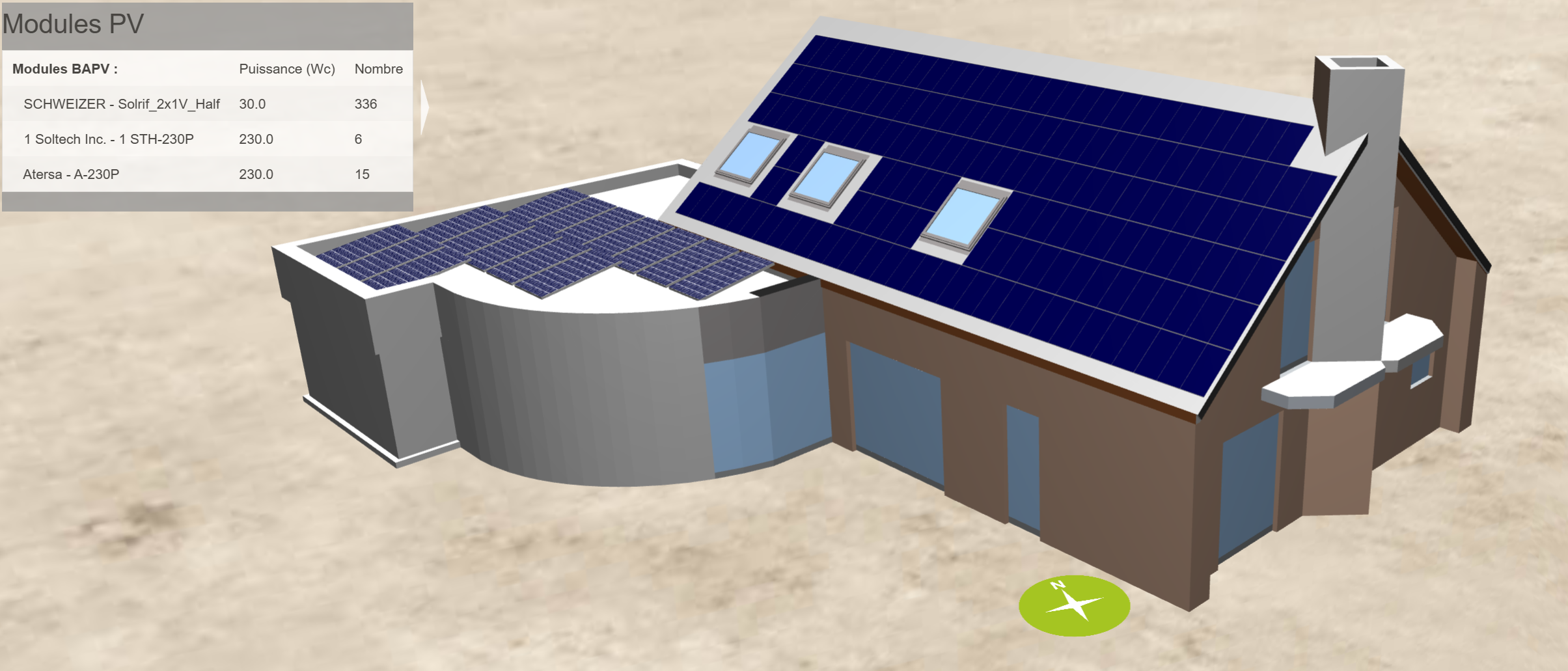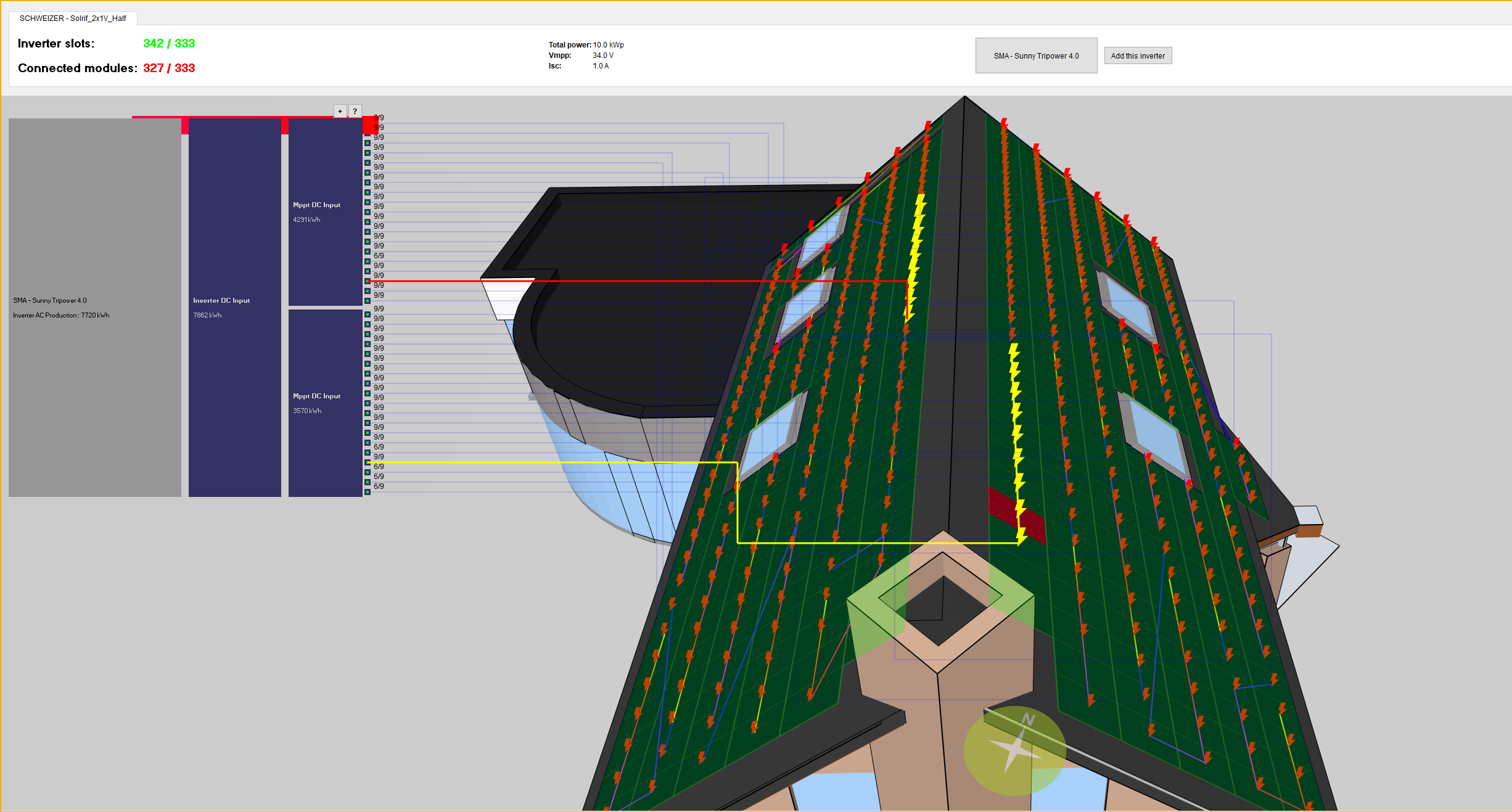BIPVBOOST Enhanced, cost effective BIPV roof and facades systems for CIGS on metal
BIPV roof systems are already widespread and available in a large number on the market. However, the hurdles on the way to a solar roof are manifold and, for stakeholders, dauntingly complex to overcome.
BIPVBOOST project analysed these hurdles along the entire value chain and specifically optimised for the involved stakeholders for the customer journey. For this purpose, a special website with the "Your road solar roof" was set up and equipped with the relevant information (in German, French and English).
Planning documents: Exemplary are the technical drawings for structural connections to eaves, ridge, verge as well as skylights and chimneys. Furthermore, several leaflets on various specific planning topics have been newly created or revised. Checklists for planning and installation supplement the support for planners and installers.
Consistent design tool: The BIPV roof system was integrated into a powerful planning tool. In addition to object registration, calculation of the solar yield, the software platform also enables all structural elements to be planned with wind and snow loads on a site- and object-specific basis and to generate parts lists. Planning with module families with different dimensions in width was developed especially for BIPV roof applications. In this way, existing roofs can be fully covered almost without additional inactive supplementary areas.
Product line extensions: For solar roof systems within existing tiled roofs (partial solar roofs), standardised flashing solutions for tiled roofing have been developed. This allows complex solar roof fields with recesses, etc. to be executed without on-site adaptations.
Installation: For installers, an installation tool has been developed that is available for the specific module size and allows the installation of the mounting brackets by an installer, which significantly reduces the installation effort.
The official specifications will be published at the end of the BIPVBOOST project (JUNE-2023).
The demonstration site is a residential single-dwelling building located in Mons (Belgium). The roof, which was originally covered with traditional metal-based roofing shingles, has been renovated with a lightweight BIPV module developed by Flisom and Schweizer. The module combines FLISOM’s CIGS module technology and Schweizer’s roof mounting system. The demo surface is 140 m² and the installed PV power is ~10 kWp.
From the BIMsolar Panel Editor to your personal database in BIMsolar desktop, retrieve for free this genuine BIPV module as a BIMsolar object.
Each module will be replicated as a generic BIPV module with every genuine feature if you use the BIMsolar to REVIT plugin.
Ask your BIMsolar contact to get a free trial for the BIMsolar REVIT plugins.
The demonstration site is a residential single-dwelling building located in Mons (Belgium). The roof, which was originally covered with traditional metal-based roofing shingles, has been renovated with a lightweight BIPV module developed by Flisom and Schweizer. The module combines FLISOM’s CIGS module technology and Schweizer’s roof mounting system. The demo surface is 140 m² and the installed PV power is ~10 kWp.
Ernst Schweizer AG adds solar technology to any building with a minimum of effort. Our patented Solrif in-roof photovoltaic system replaces classic roof tile coverage on sloping roofs. The PV mounting system MSP offers solutions for classic photovoltaic systems on flat, sloping or metal roofs.
We also produce solar collectors that are extremely effective in converting solar energy into heat to assist service water and heating system.

Please change your device orientation.
To ensure browsing comfort, please switch back to portrait mode.
BIMsolar PIM
Please change your web Browser to navigate on this website.
This website works best with all modern browsers.
We invite you to switch to Edge, Firefox, Chrome... to discover us.




